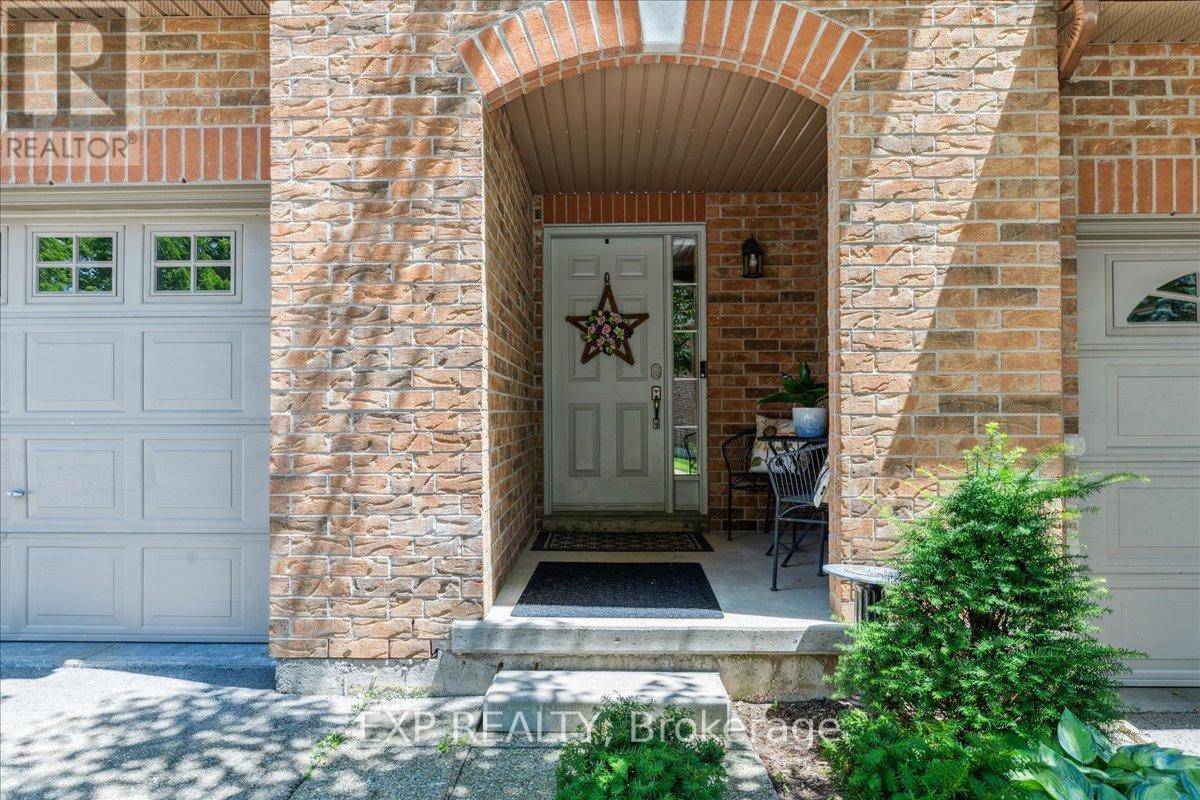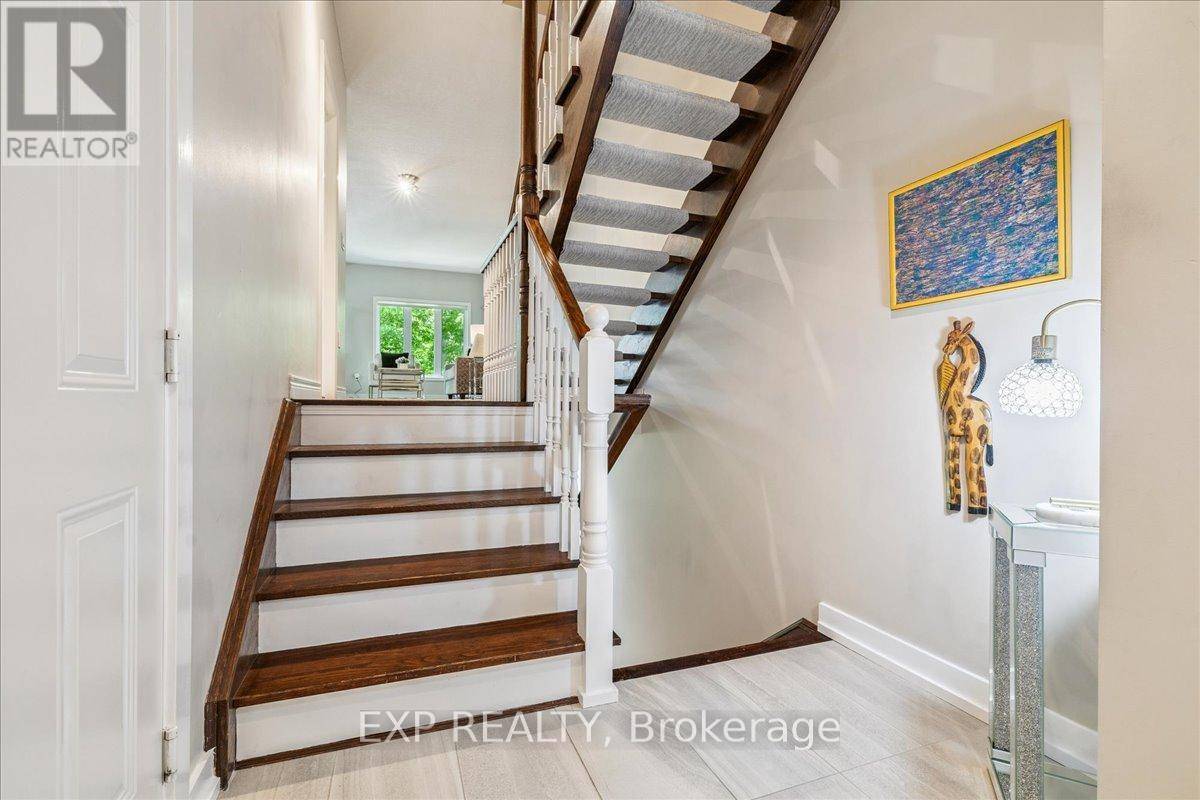3 Beds
3 Baths
1,600 SqFt
3 Beds
3 Baths
1,600 SqFt
OPEN HOUSE
Sun Jul 20, 2:00pm - 4:00pm
Key Details
Property Type Townhouse
Sub Type Townhouse
Listing Status Active
Purchase Type For Sale
Square Footage 1,600 sqft
Price per Sqft $549
Subdivision Ancaster
MLS® Listing ID X12272303
Bedrooms 3
Half Baths 1
Condo Fees $340/mo
Property Sub-Type Townhouse
Source The Oakville, Milton & District Real Estate Board
Property Description
Location
State ON
Rooms
Kitchen 1.0
Extra Room 1 Second level 2.69 m X 4.06 m Bedroom
Extra Room 2 Second level 3.25 m X 4.22 m Bedroom 2
Extra Room 3 Third level 3.58 m X 6.1 m Primary Bedroom
Extra Room 4 Basement 5.99 m X 8.13 m Recreational, Games room
Extra Room 5 Basement 2.01 m X 3.3 m Other
Extra Room 6 Basement 2.97 m X 2.69 m Utility room
Interior
Heating Forced air
Cooling Central air conditioning
Exterior
Parking Features Yes
Community Features Pet Restrictions, Community Centre
View Y/N No
Total Parking Spaces 2
Private Pool No
Building
Story 2
Others
Ownership Condominium/Strata
"My job is to find and attract mastery-based agents to the office, protect the culture, and make sure everyone is happy! "








